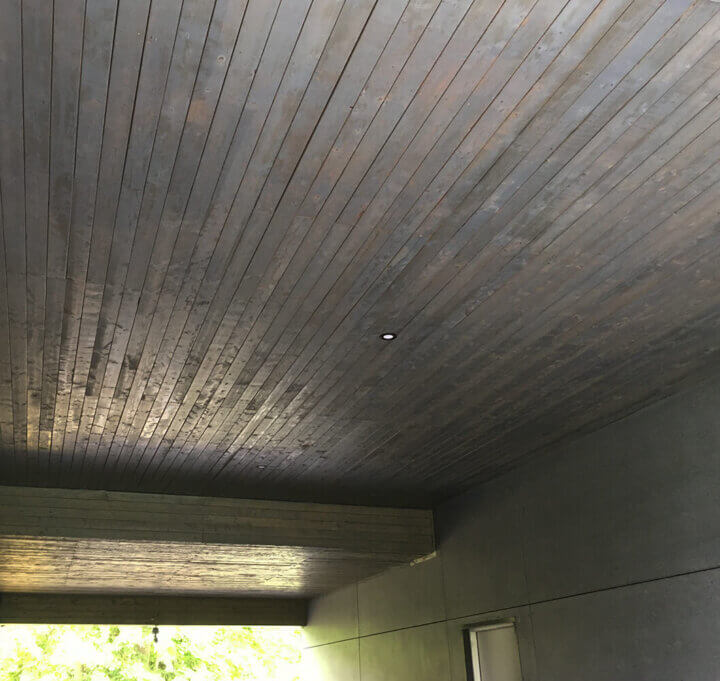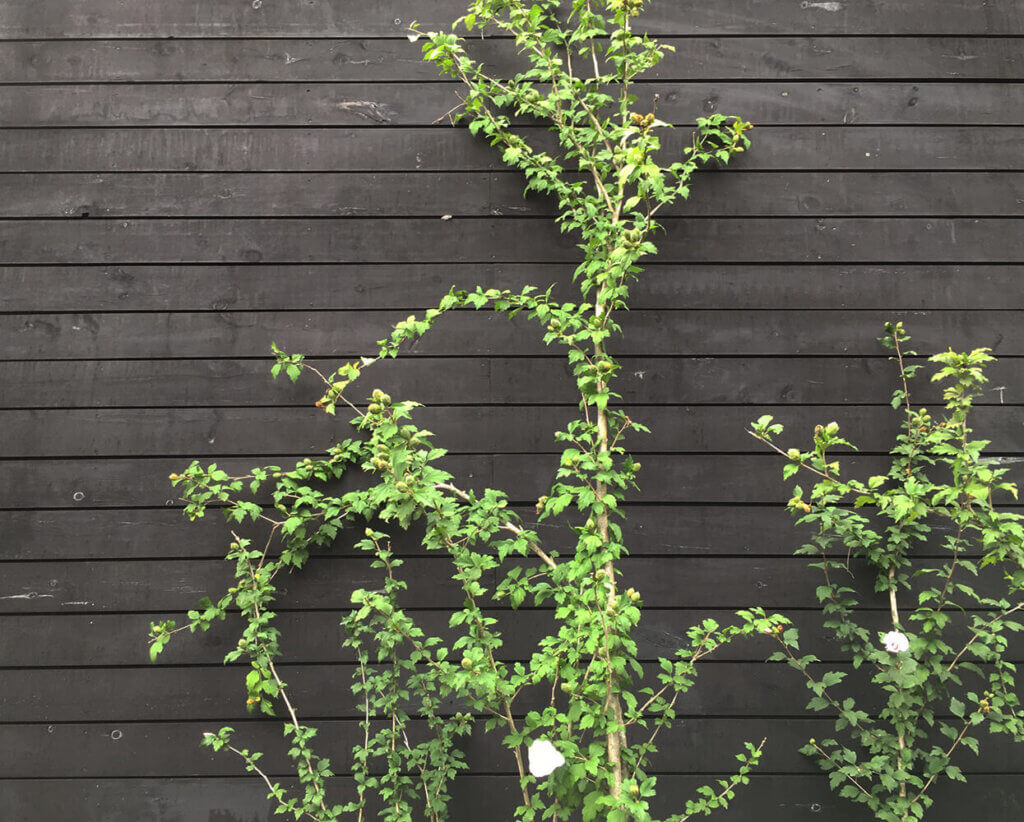Workshop / Studio insulation in Passive House
The workshop (that also doubles for a one-car garage) is the only structure that is not a part of the Passive House envelope. It has been designed to structurally support a master suite on the second floor but had to be thermally broken from it by a foot of blown-in cellulose insulation and five inches of Rockwool COMFORTBATT® Thermal Batt Insulation on the exterior wall.
Although technically it is a separate structure, the workshop is treated as a semi-conditioned space and does not require a lot of extra energy to keep constant temperatures throughout the four seasons. It also has an adjacent wall with the carport. The carport itself sits directly under a part of a Passive House. It had to be insulated on all sides, including the ceiling to create a thermal break from the master suite above.

The rural aesthetics
The black siding all around the workshop is actually white pine boards treated with organic black pine tar and linseed oil mix. It has a thick texture with great coating properties. It penetrates the softwood nicely and creates a durable low-maintenance coating. The siding has remained untouched by elements so far. I expect it to keep its look for at least 5 years without extra oil treatment.
