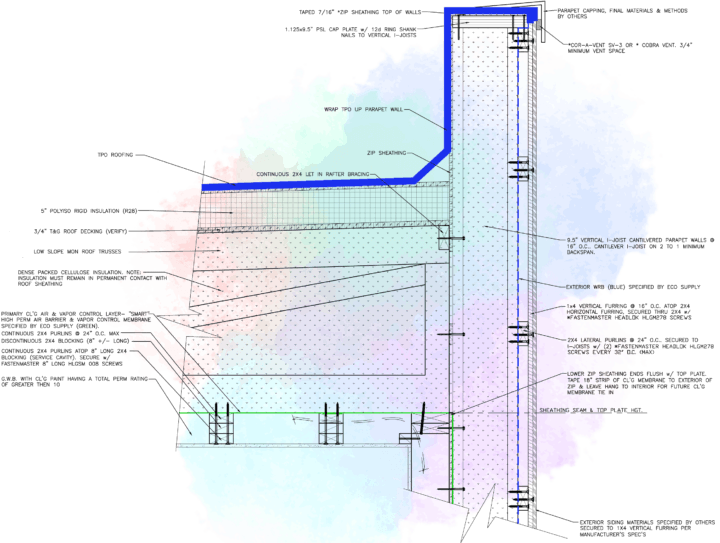Flat roof construction for a Passive House
To keep the “boxed” integrity of the concept, the flat roof was designed with a slight pitch towards the back of the house. Because of the total pitch run of 40 feet, the parapet walls had to be raised up to 48 inches at the end of the run. But the back of the roof was kept completely open allowing rainwater to run freely into the gutter system.
“Hot roof” insulation

The flat roof construction is a set of pitched rafters. They are sealed with a special breathable lining by SIGA® on the interior and filled with dense-packed cellulose. The lining keeps blown-in insulation inside the rafter bays from falling down. It also prevents moisture accumulation inside the bays since any moisture can escape through the breathable surface to the interior. On the exterior, the rafters are covered with a more conventional “hot roof” sandwich: roof sheathing + 5” of ISO insulation + commercial-grade TPO layer. The total average R-value of the roof is R80. And while it seems like overkill for our climate, knowing ISO’s subpar performance in colder outdoor conditions the R-80 sounded just about right.