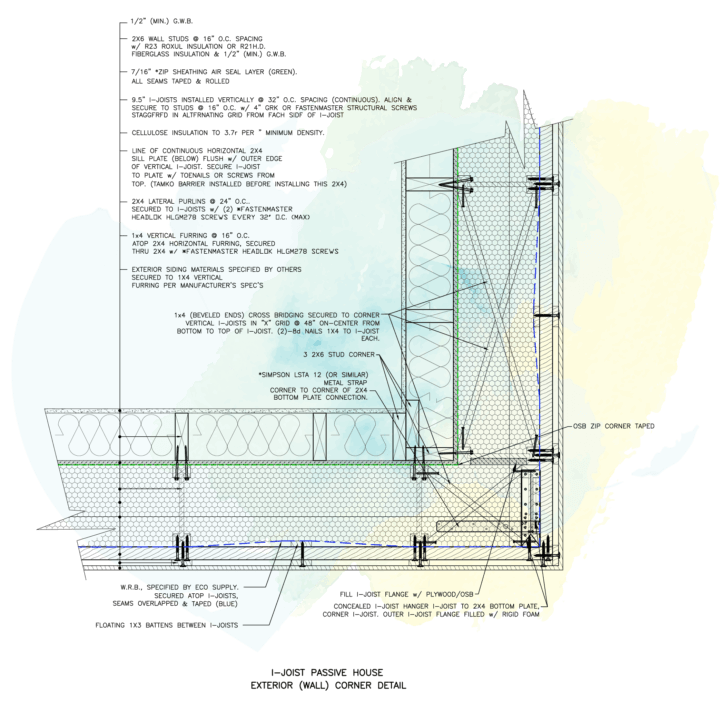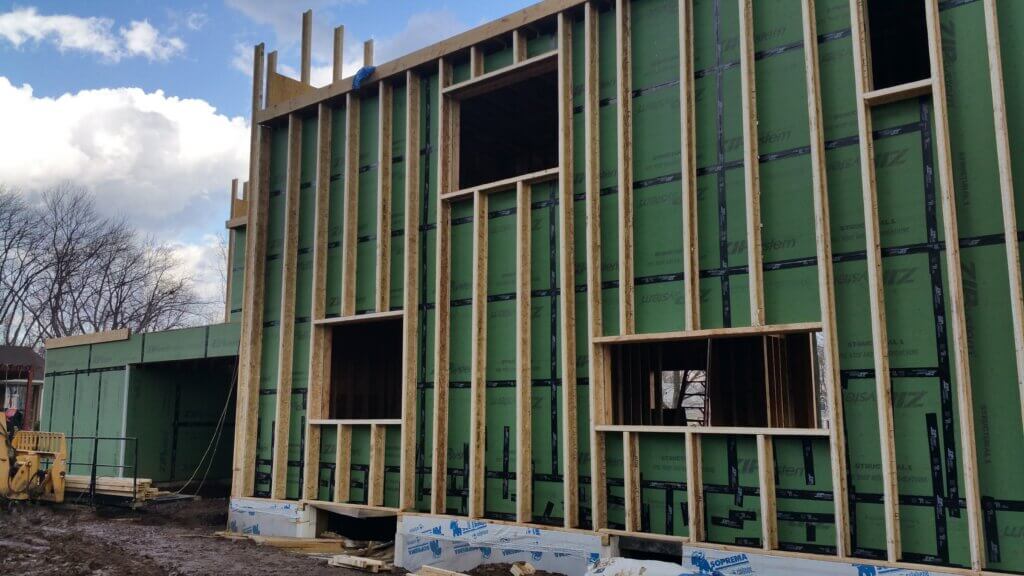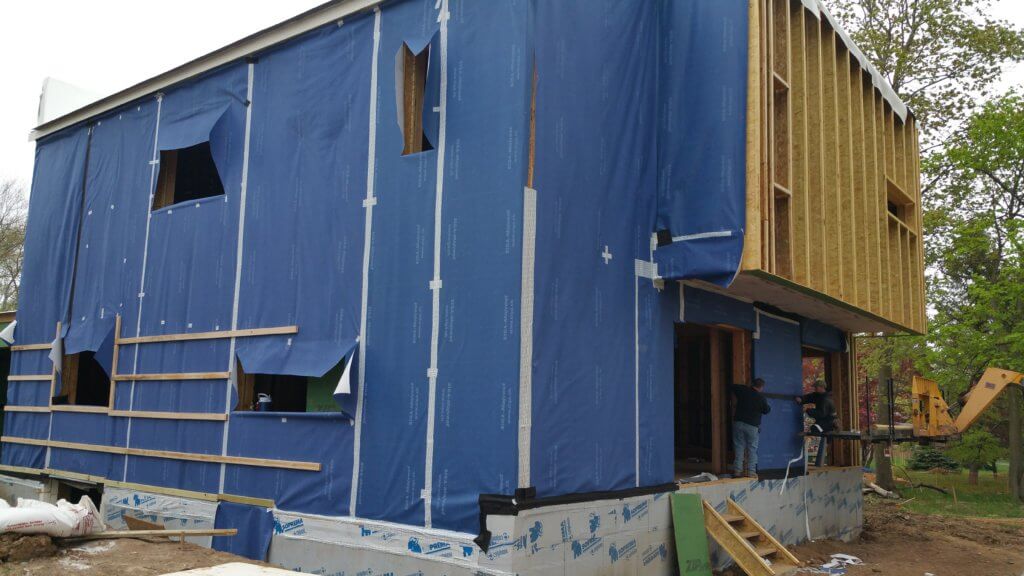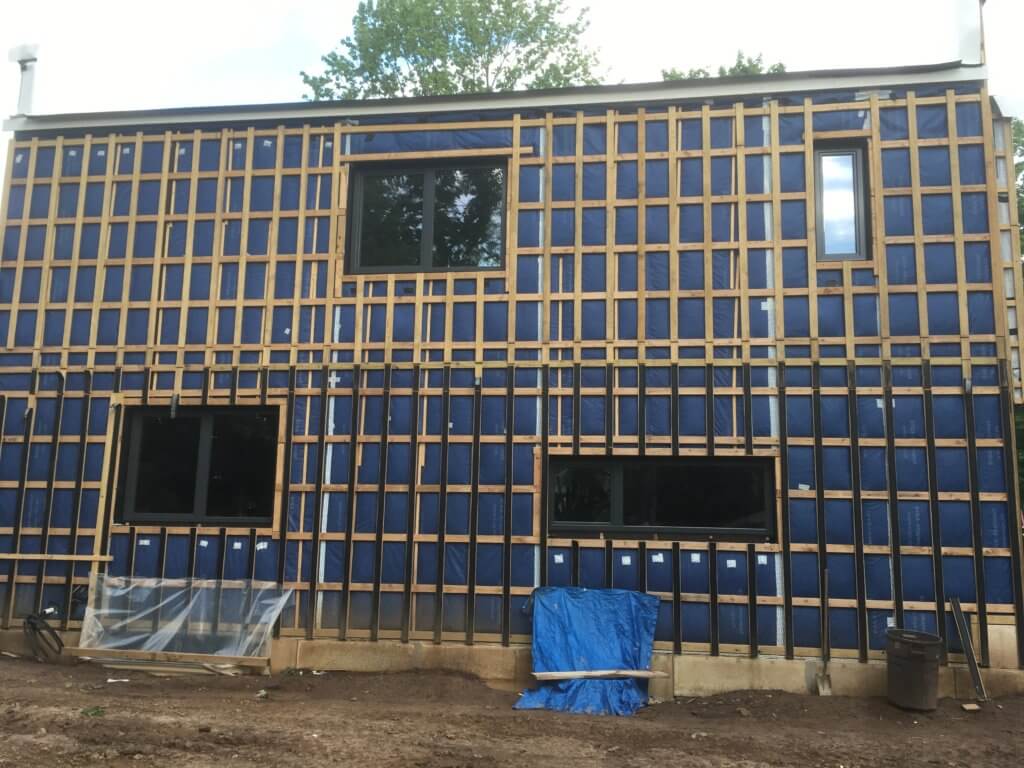Passive House Wall Construction
Passive House wall construction is not, by all means, an exotic concept. It dwells on an idea of efficiency and energy conservation but great results can be achieved with common construction materials. The walls can be anything from the conventional wood frame to cinderblock to ICF (insulated concrete form). The choices are limitless and will be based on the construction budget. The main requirements are continuous insulation barrier wrapping the house from the ground up and high-performance windows.
It’s in the walls
We opted out for a 2×6 wood frame for the interior wall filled with Rockwool COMFORTBATT® Thermal Batt Insulation. We used Huber ZipSystem® for the exterior sheathing and taped all seams and corners. Another “system” was built on top of the sheathing to hold an exterior insulation. It involved an improvised Larsen Wall construction and was filled with blown-in cellulose.




Breathable concept
The entire exterior was then wrapped in a breathable membrane by SIGA®. In this wall construction concept the ZipSystem® wall sheathing serves as an ultimate moisture barrier between two insulation layers. Any potential condensation inside the interior wall during cold weather periods evaporates into interior where it gets picked up by the whole house ventilation system. By the same logic, any moisture trapped inside the exterior insulation material evaporates out via a breathable membrane and gets picked up by the rainscreen air channel.